THE URBAN ROOM
The FOCUS Lab, Troy, NY
Live Works, Sheffield, UK
CultureHouse Kendall, Cambridge, MA
What is an Urban Room?
An Urban Room is a flexible concept—it’s a community and event space situated at sidewalk level that allows citizens to debate, explore, and create ideas about the future of their neighborhood and their city. An Urban Room can host events and neighborhood meetings; it can display exhibitions; it can be a space of study and reflection and art-making or simply a place for hanging out. An Urban Room is a civic space to bring a community together and tell the story of where people live.
Make-It Springfield, Springfield, MA
The Commons, San Francisco, CA
What is a third place?
A “third place” is a free place to gather that is neither home nor work. For as long as there have been cities, communities have utilized third places like parks, barbershops, libraries, coffee houses, churches, docks, and markets to nurture the social fabric. This is where you catch up on local news, debate ideas, and make new connections. In many ways, the strength of city relies upon the accessibility of its third places.
Urban Rooms are third places dedicated to thinking about how we take care of our urban collectives. Patricia Mou, co-founder of The Commons, calls these “communities for mean-making” or “fourth places.”
Perhaps the most comprehensive example of an Urban Room is the Urban Rooms Network in the U.K.—a loose affiliation of a couple of dozen spaces across the country. These range from the multi-million dollar Farrell Centre in Newcastle to modest rooms with nothing more than a bulletin board, a table, and a couch. The key to all these places is how you activate them.
A “Third Place” in West Lake Plaza, Seattle
Farrell Center, Newcastle, UK
The Urban Rooms Network is founded upon four principles:
A focus on our shared built environment - streets, neighborhoods and public spaces.
An open door - where all are welcome, especially those who are traditionally under-represented in decision making about the future of our towns and cities.
Exploration through creative activities - to prompt curiosity and fresh thinking.
To be “on-site,” that is, located in the places that are being discussed, accessible at sidewalk-level.
What does it mean to have an open door? (Photo from The Croydon Urban Room)
How do you open an Urban Room in your community?
The first step is to engage with your community and figure out what kind of space they would like to see. Some communities are missing a safe space just to be, some communities are hungry for talks, events, panels. Some places want a community museum. Opening the dialogue and feedback loops early also allows for the community to take ownership of the space and make it their own.
CultureHouse has a terrific handout that guides you through some of this pre-opening engagement work as well as the ongoing quantitative and qualitative data collection you can do once your urban room opens to help you answer the questions, “What is this space offering our community?” and “Who is this space serving?”
An Urban Room can also start as a short-term pop up space that occupies a formerly dormant storefront. The Urban Rooms Network also offers this helpful toolkit.
Pre-opening engagement and data collection at CultureHouse Peabody.
The CultureHouse Process
Zonal Layout for CultureHouse Peabody
A key step in opening an Urban Room is to assemble the partners who will help run and activate the space. This team of partners will help to put on events, may assist with staffing, will get the word out and vouch for the Urban Room as a meaningful addition to the community. An Urban Room is only as strong as the partnership behind it.
Often the first year of an Urban Room can be a big learning experience—everyone is still figuring out their role. The community is trying to figure out what the Urban Room is and how they can use it. But if the room carries on past the pop-up stage, a sustainable arrangement for funding, management, and programming will need to be established.
MASS Design, Poughkeepsie, NY
Creating a sustainable business plan for these rooms past year one can be a challenge. Several of the Urban Rooms in the U.K. have affiliated themselves with a university. Linking a space to a larger umbrella institution can lend stability and produce many co-benefits, but can also create new challenges.
It’s important to remember that an Urban Room’s journey is part of the room’s story. Its challenges and triumphs are often collective. As you open and run your room, document the process and keep this transparent and public. An Urban Room is a civic experiment that continues to teach us who about who we are and where we live.
URBAN ROOM CASE STUDY:
Explore the Lab virtually!
The popular map table inside the FOCUS Lab.
The Future of Cities and Urban Sustainability (FOCUS) Lab was an Urban Room run by The Future of Small Cities Institute in downtown Troy, NY from 2021-2023. The space was developed in partnership with the City of Troy, Rensselaer Polytechnic, Falling Anvil Studios, and the Children’s Museum at Saratoga.
The origins of the space came from an initial round of community and stakeholder engagement which identified a need for a cultural space downtown that explored questions of development, gentrification, transportation, and sustainability within the context of a “revitalized” Troy.
In addition, the School of Architecture at RPI was seeking ways for students to participate more directly with downtown Troy. The City of Troy wanted an accessible, visible venue where they could launch planning projects and interface with citizens. Finally, the Children’s Museum at Saratoga had been forced to close its museum in Troy during the pandemic and was seeking a way to maintain a space for children’s education in the city.
From this matrix of needs and interests, The FOCUS Lab was born.
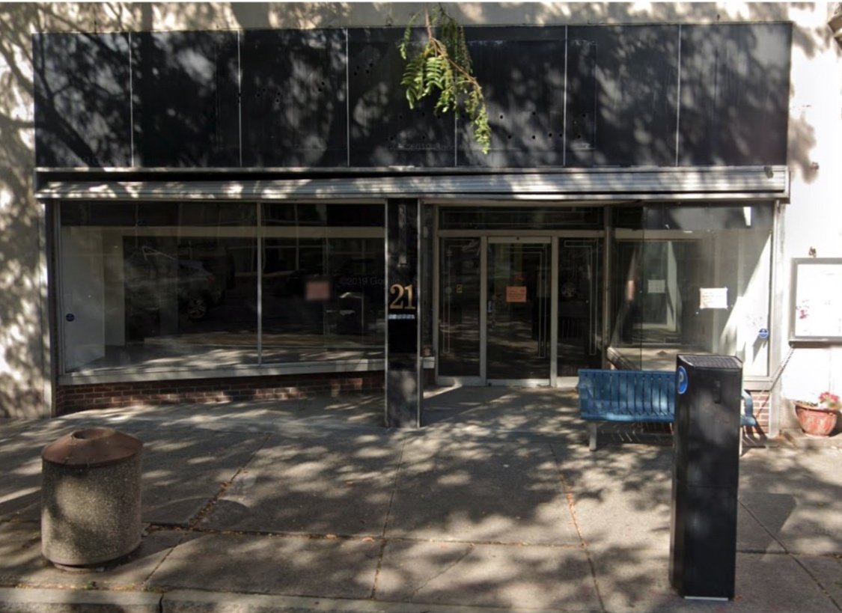
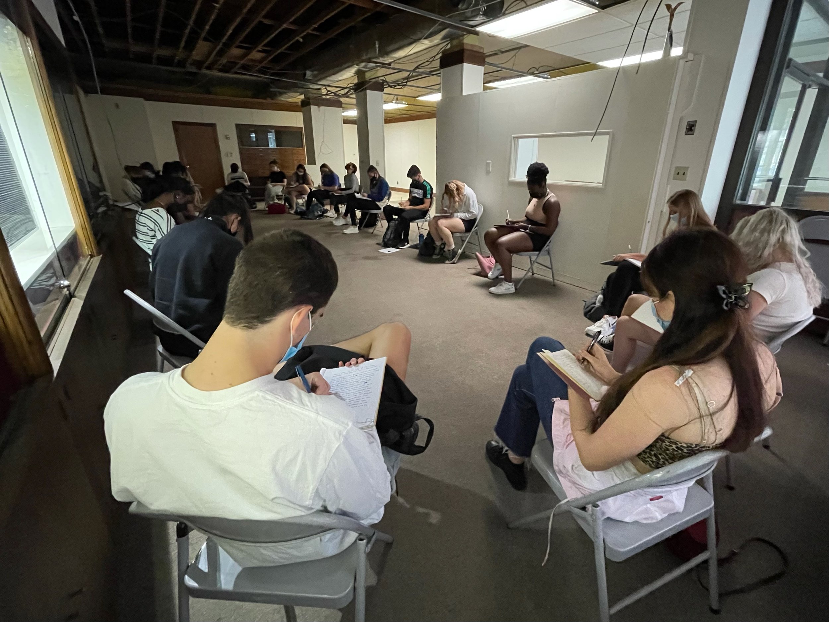
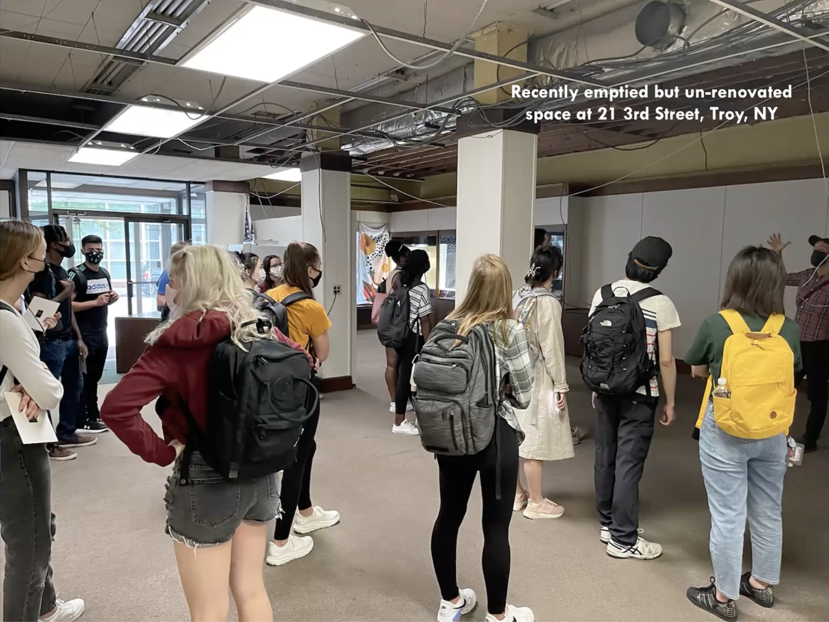
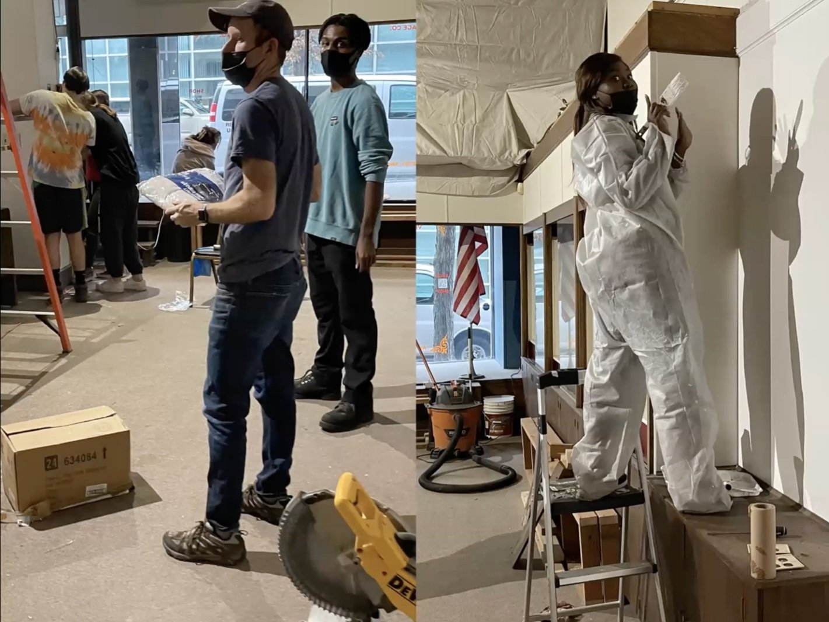
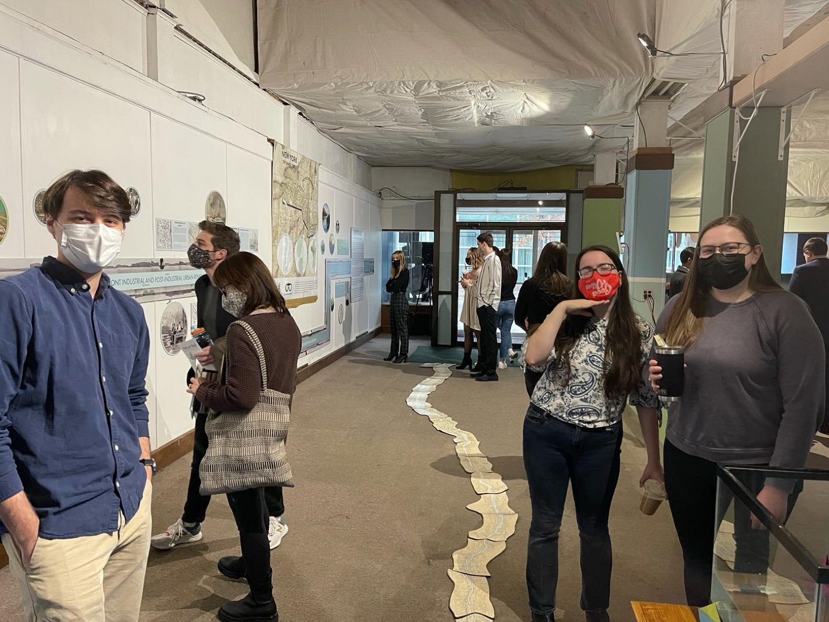
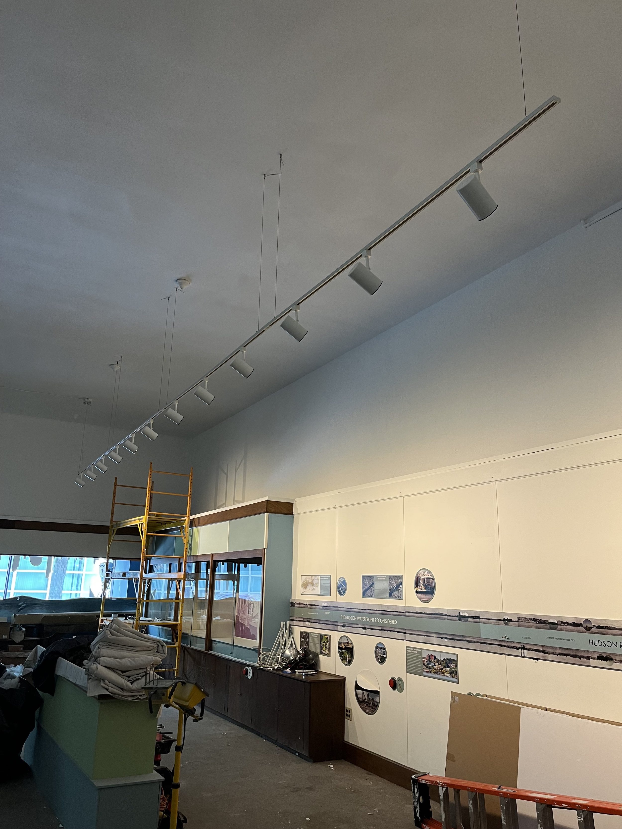
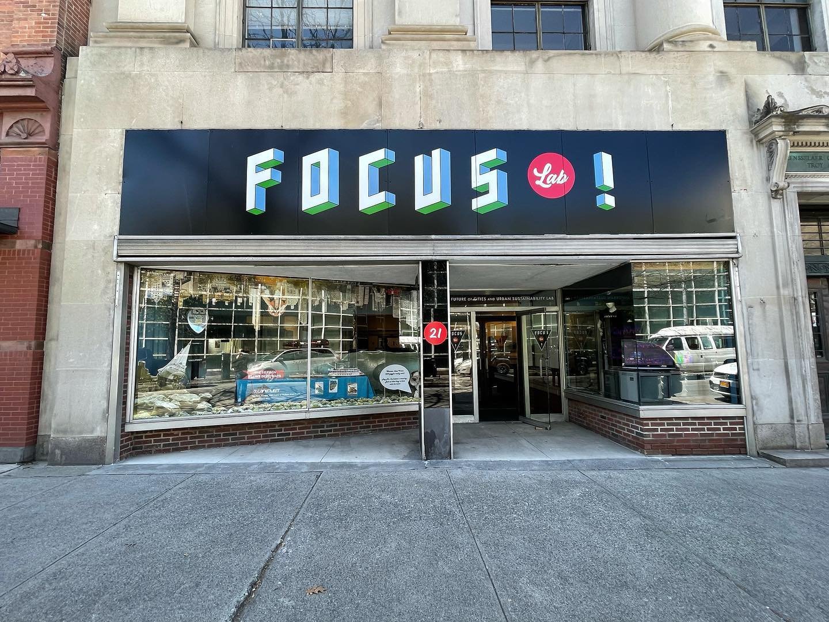
The space itself was a former jewelry store housed in a historic Masonic Temple. The building owner, Bob Bedard, had plans to transform the building into an AI Center of Excellence. When he was approached with the idea for the FOCUS Lab, Mr. Bedard was extremely supportive and gave a good deal on the space in exchange for build out and fit up. Supportive landlords and affordable storefronts, often dormant, are key to the success of any Urban Room!
Initially, the space was a bit of disaster. Led by Prof. Michael Oatman, class of RPI Architecture students studied the storefront as part of their design studio, and researched, designed and installed an early iteration of what would become the first exhibition—”To Flow Both Ways: The Past Present and Future of Hudson Waterfronts,” despite the room being in a state of disrepair. Small, cheap interventions can have big effects!
FoSCI secured a few local grants to pay for construction and the space was finally finished. The full Hudson River exhibition was installed and ran from Jan 2022-Sep 2022. The exhibit included lots of content for young people, and incorporated much of the curriculum for the Children’s Museums DEC programing on the Hudson Estuary.
Panorama of “To Flow Both Ways: The Past, Present, and Future of Hudson Waterfronts” Exhibition
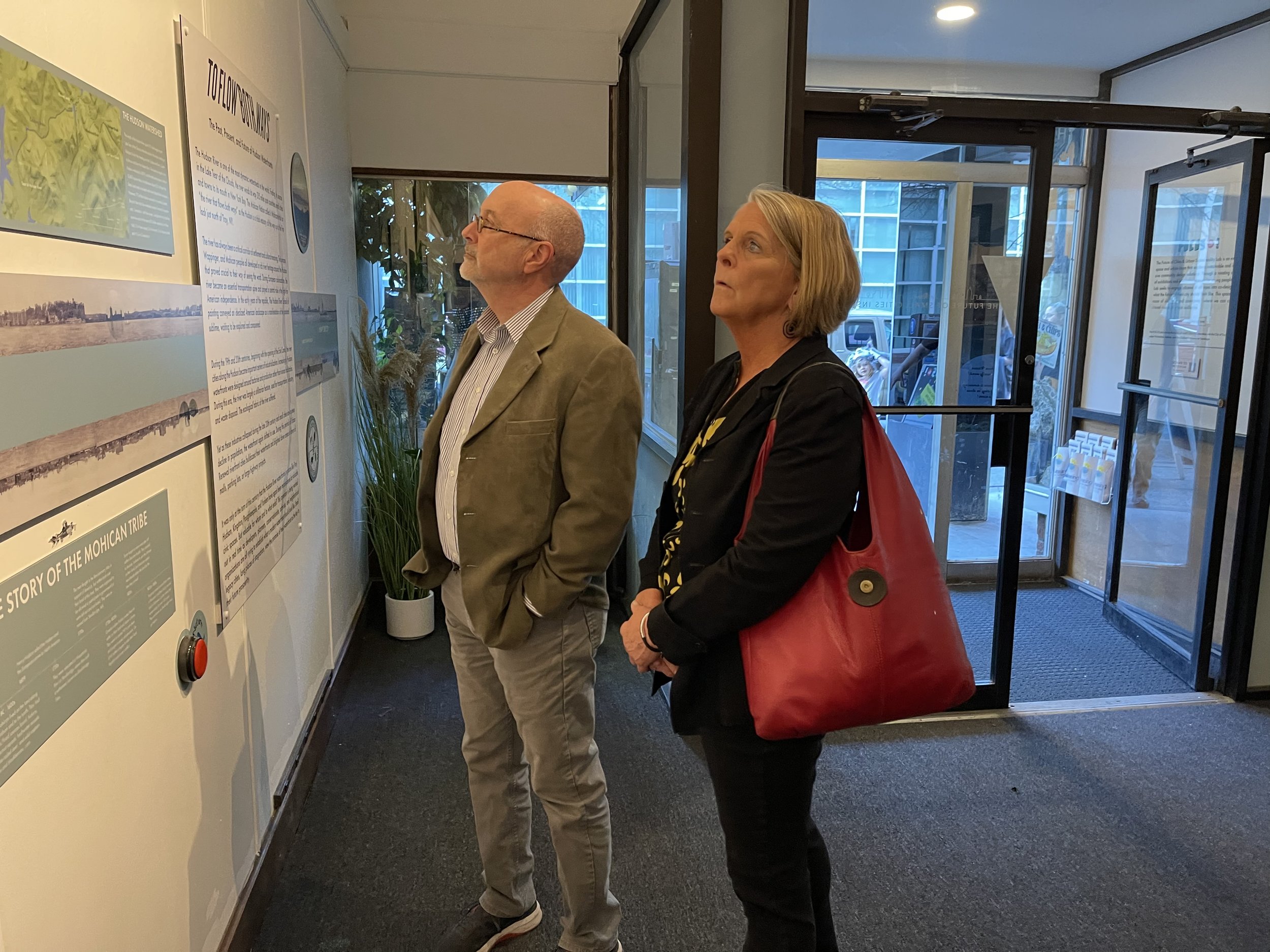
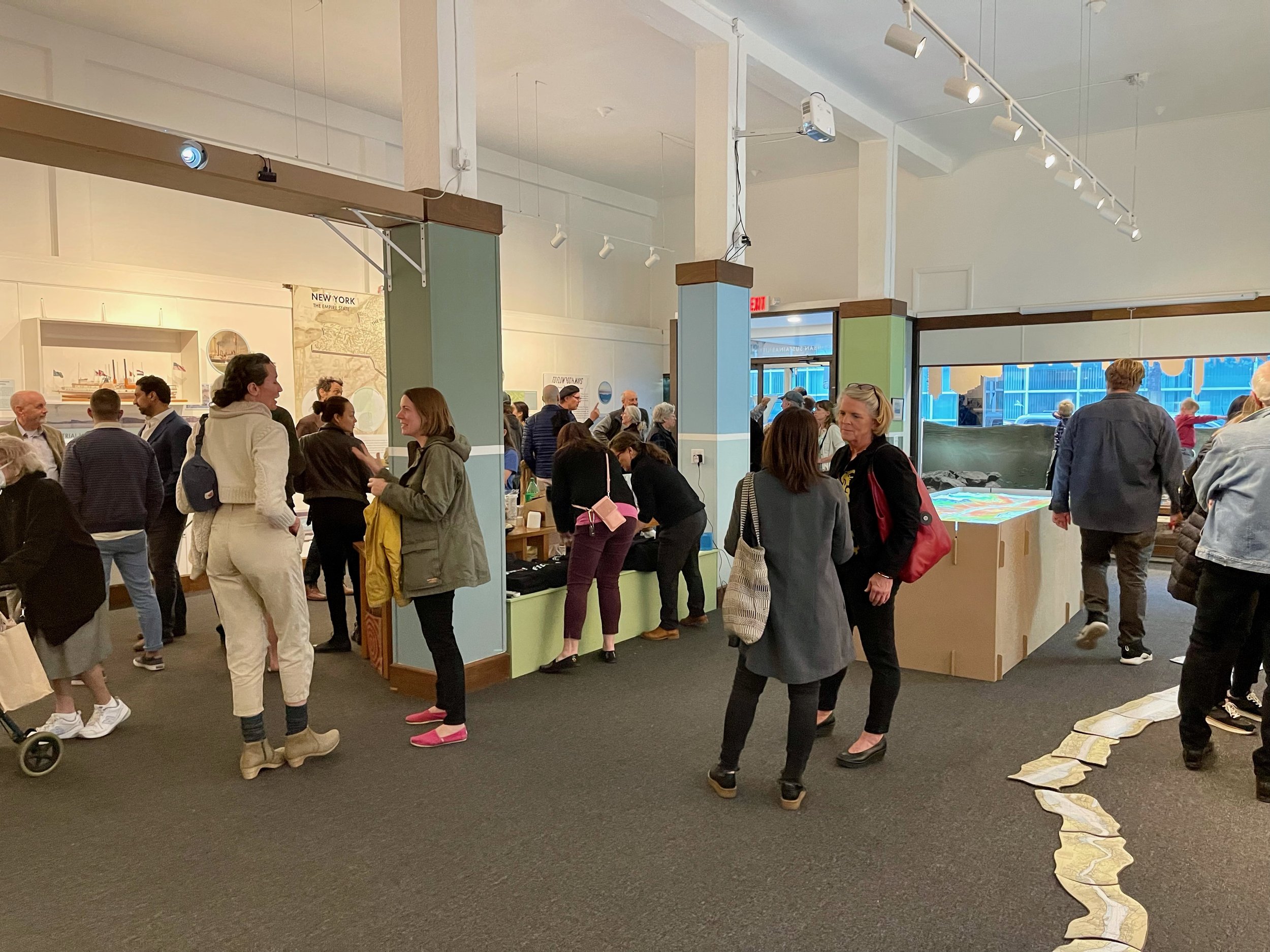
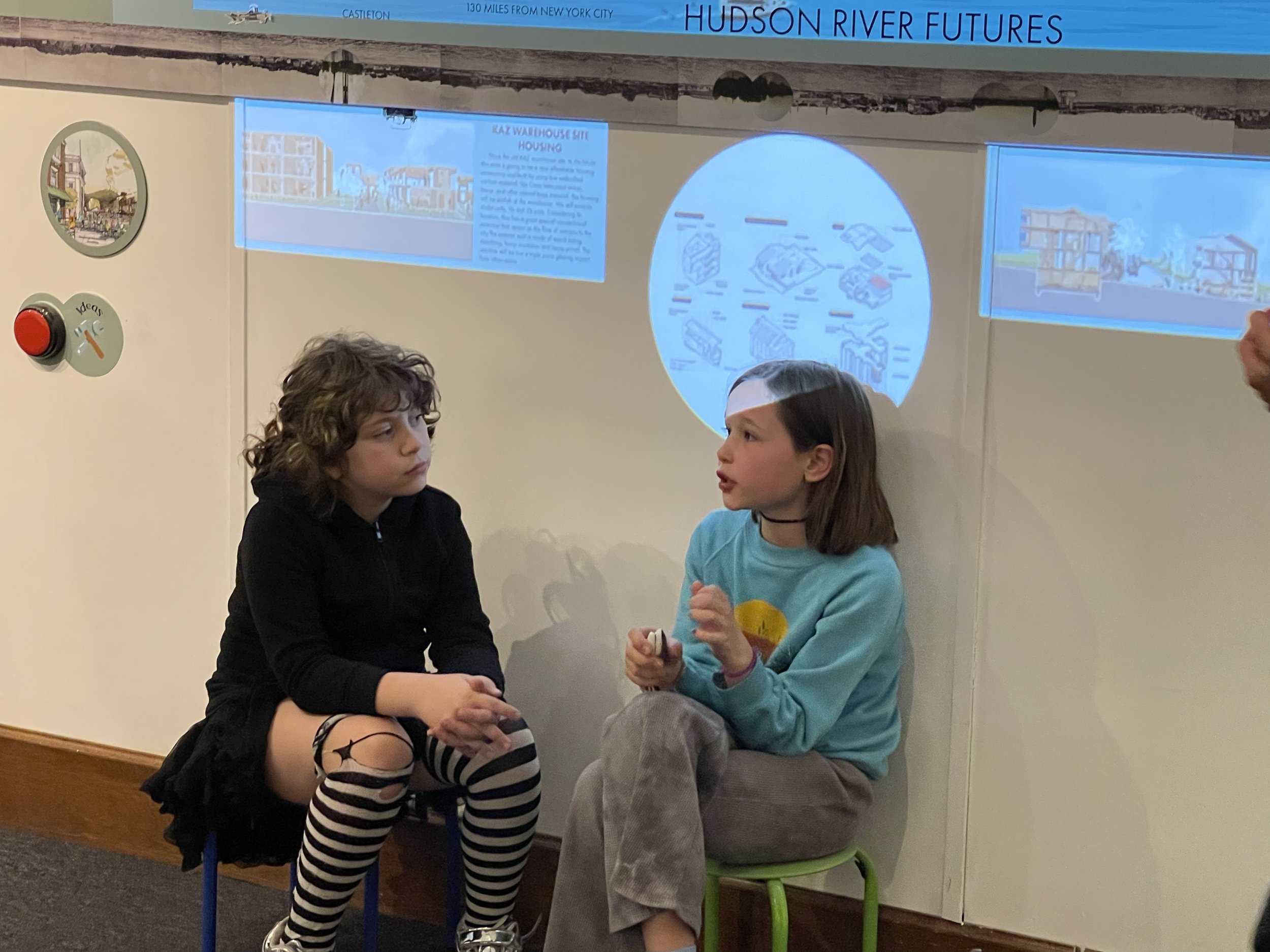
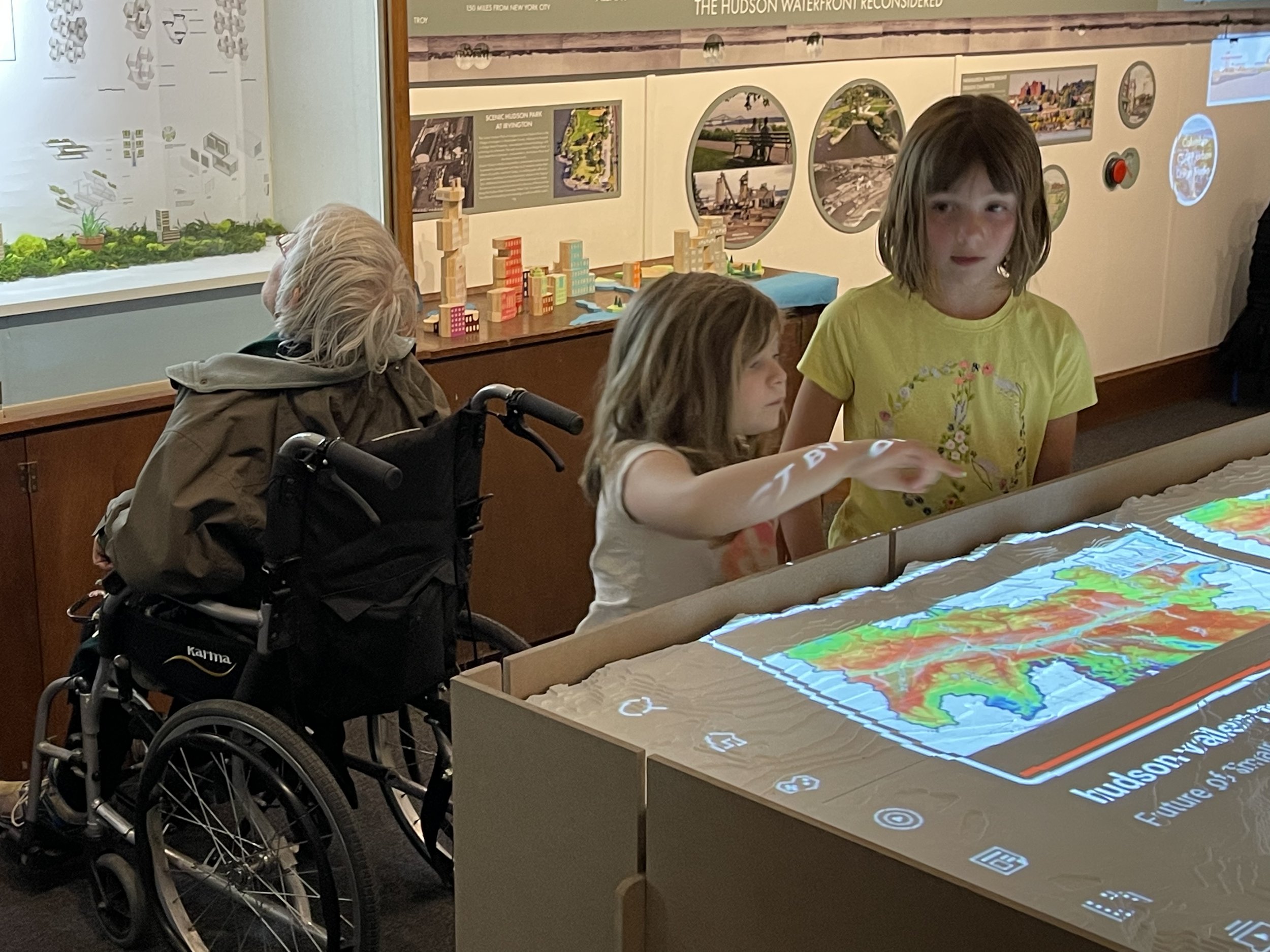
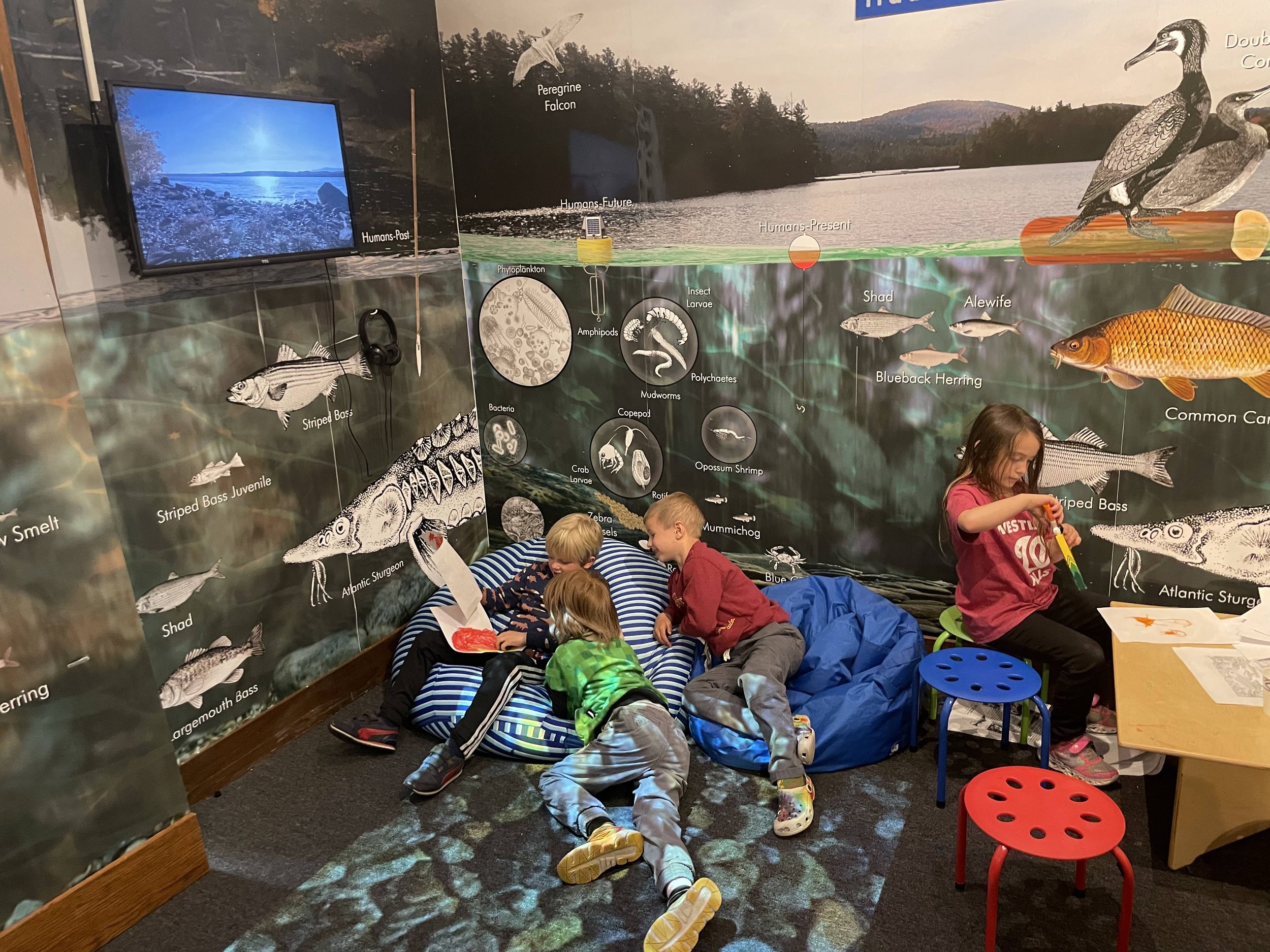
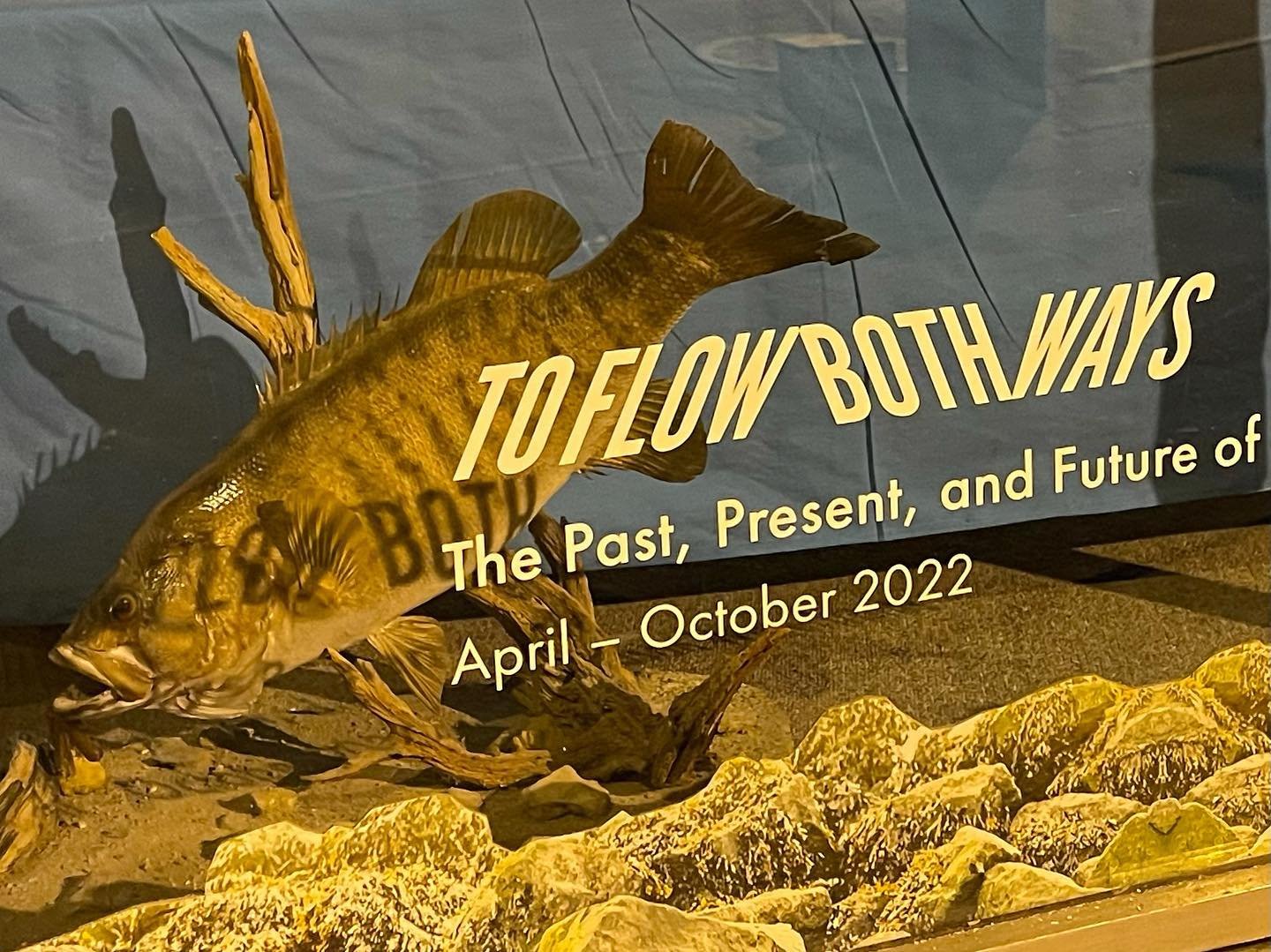
During this time, many parallel events and programs took place in the space, including talks on resilience, activating waterfronts, documentary screenings on low-carbon sail freight, and a three-part series on urban decarbonization. Schools visited, neighborhood groups held meetings. The community slowly began to grasp all the ways an urban room could be utilized. The FOCUS Lab was open to the general public on Saturdays—there weren’t enough funds to staff the Lab beyond this.
Art and creativity were central to the ethos of the place. Lots of the exhibition invited kids to touch, fiddle, design, and create. The Lab’s artist-in-residence, Jack Magai, staged a participatory performance piece, called “The New Island Project,” on the Troy waterfront that was in dialogue with the Hudson River exhibition.
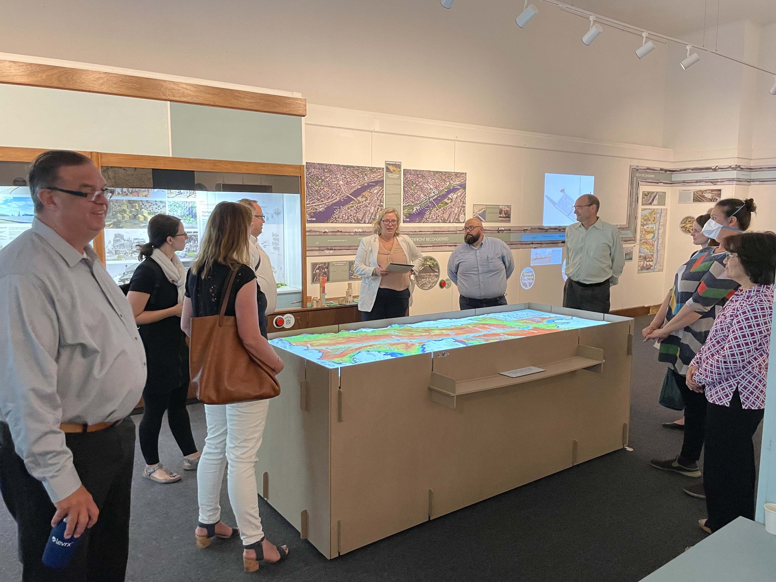
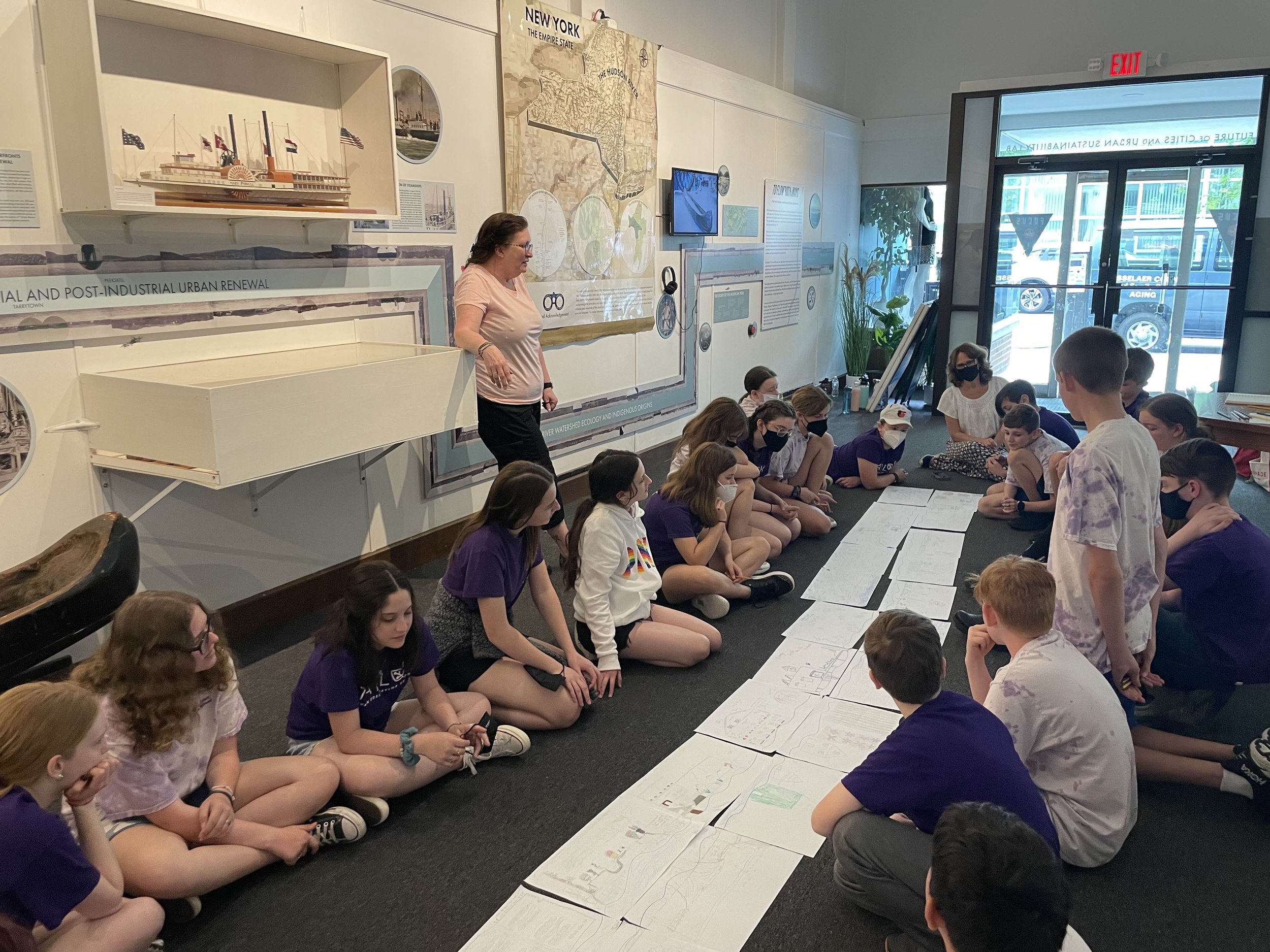
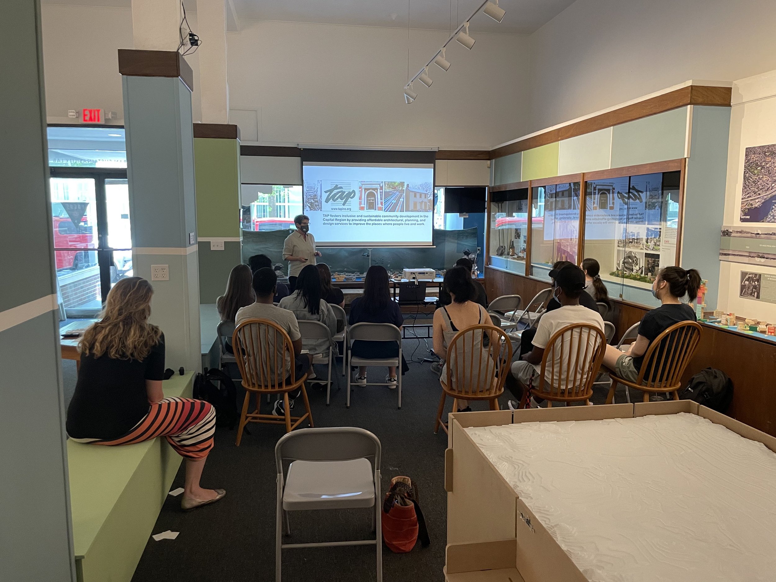
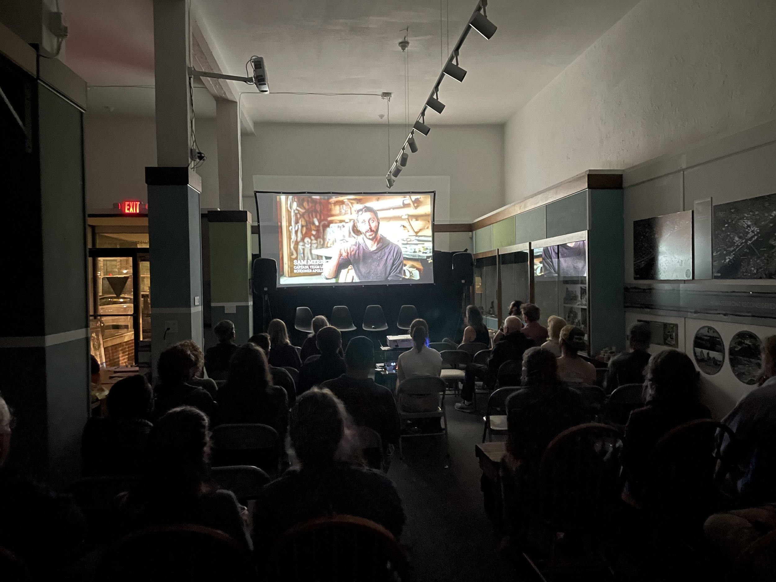
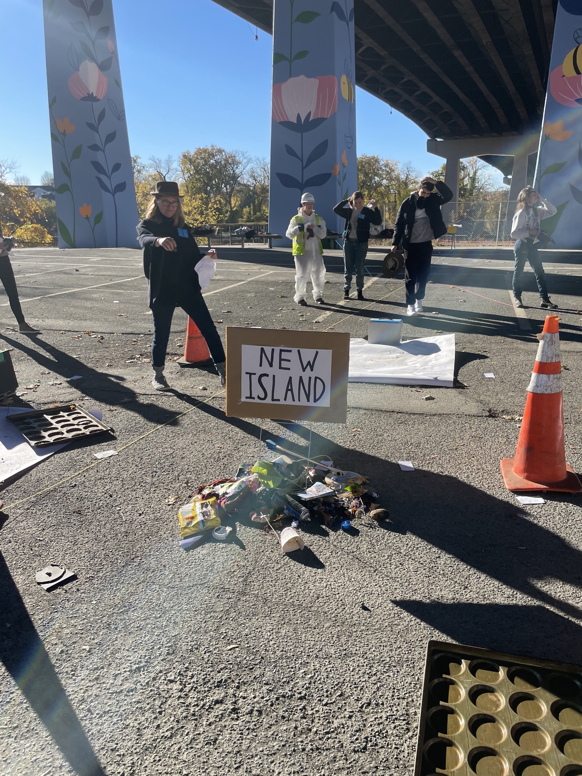
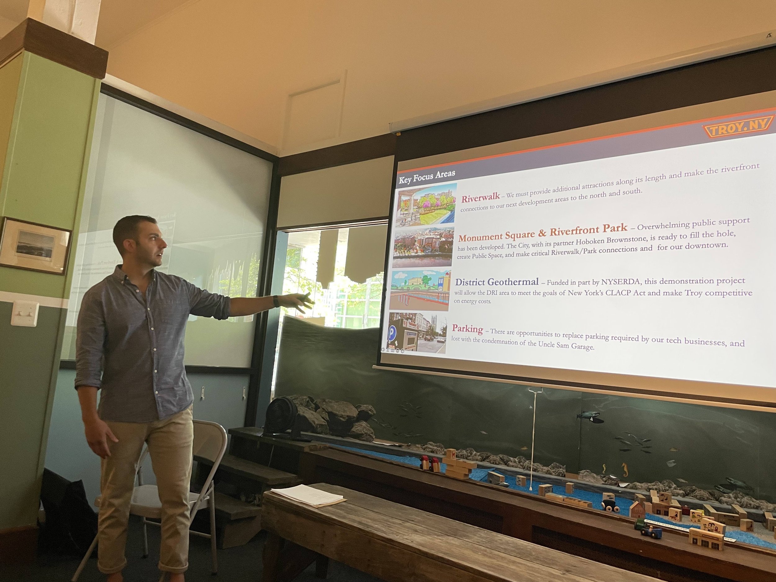
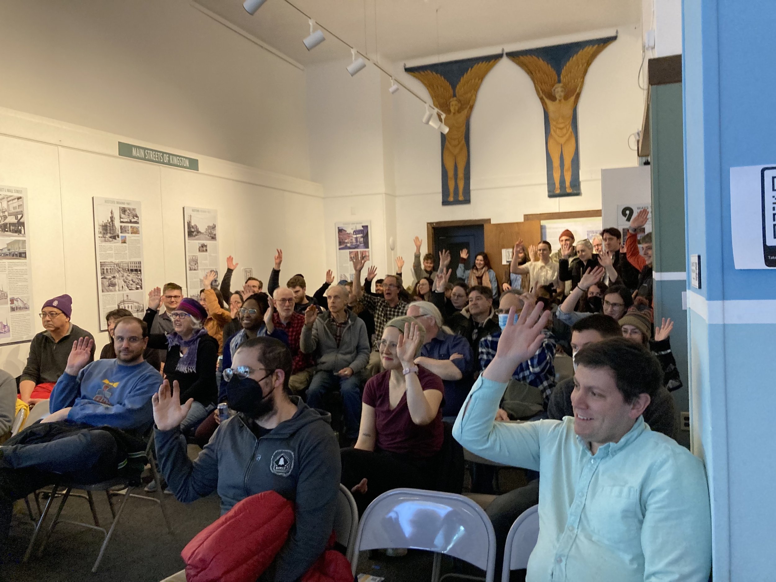
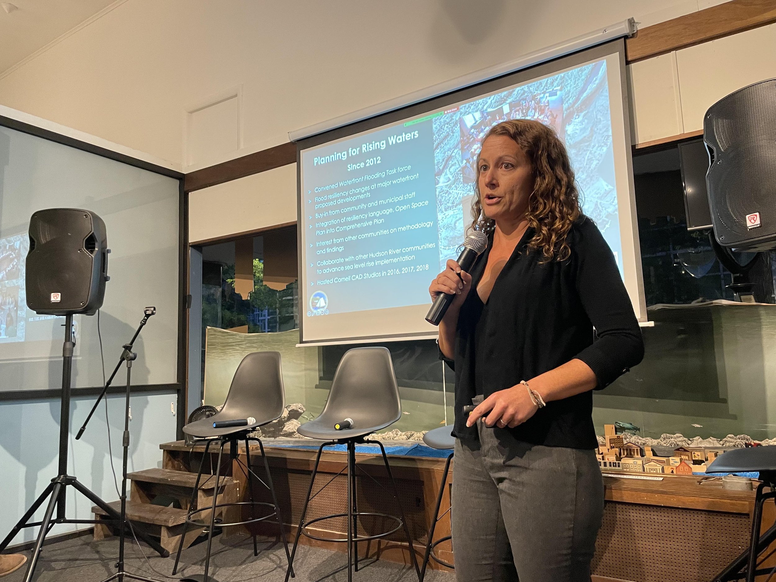
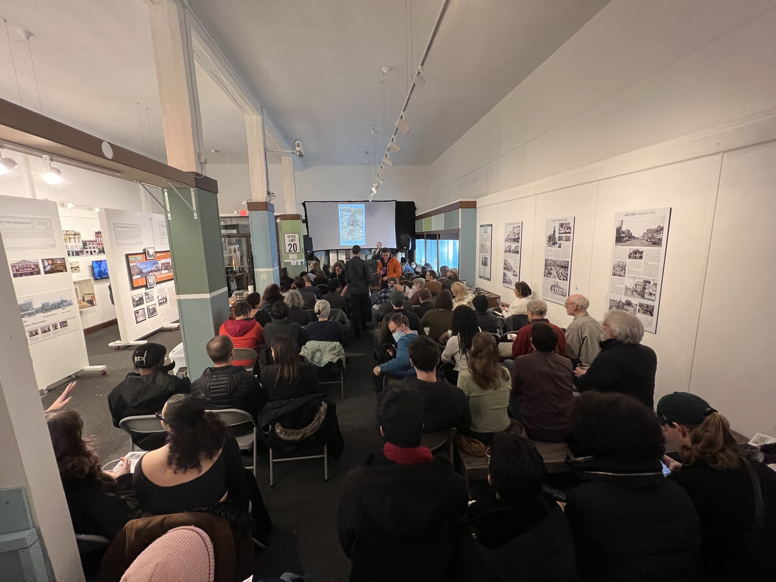
During the Summer of 2022, a new cohort of RPI students took a seminar in which they researched content for the FOCUS Lab’s next exhibition, Main Streets Resurfaced. They visited archives, interviewed public figures on camera, mapped facades, and curated exhibit panels.
Another group of students from UMASS Amherst’s Landscape Architecture and Regional Planning School looked at case studies of Main Streets in Western Massachusetts cities and a third group designed a children’s exhibit on Main Streets. Main Streets Resurfaced was installed in fall of 2022, with support from Pioneer Bank, Rosenbaum Development, the McCarthy Charities, and the Howard & Bush Foundation.
In addition, the FOCUS Lab classroom was built in the back of the space to support curriculum and teacher training around sustainability and climate change. A story booth allowed visitors to share stories that would then be incorporated into the exhibition itself.
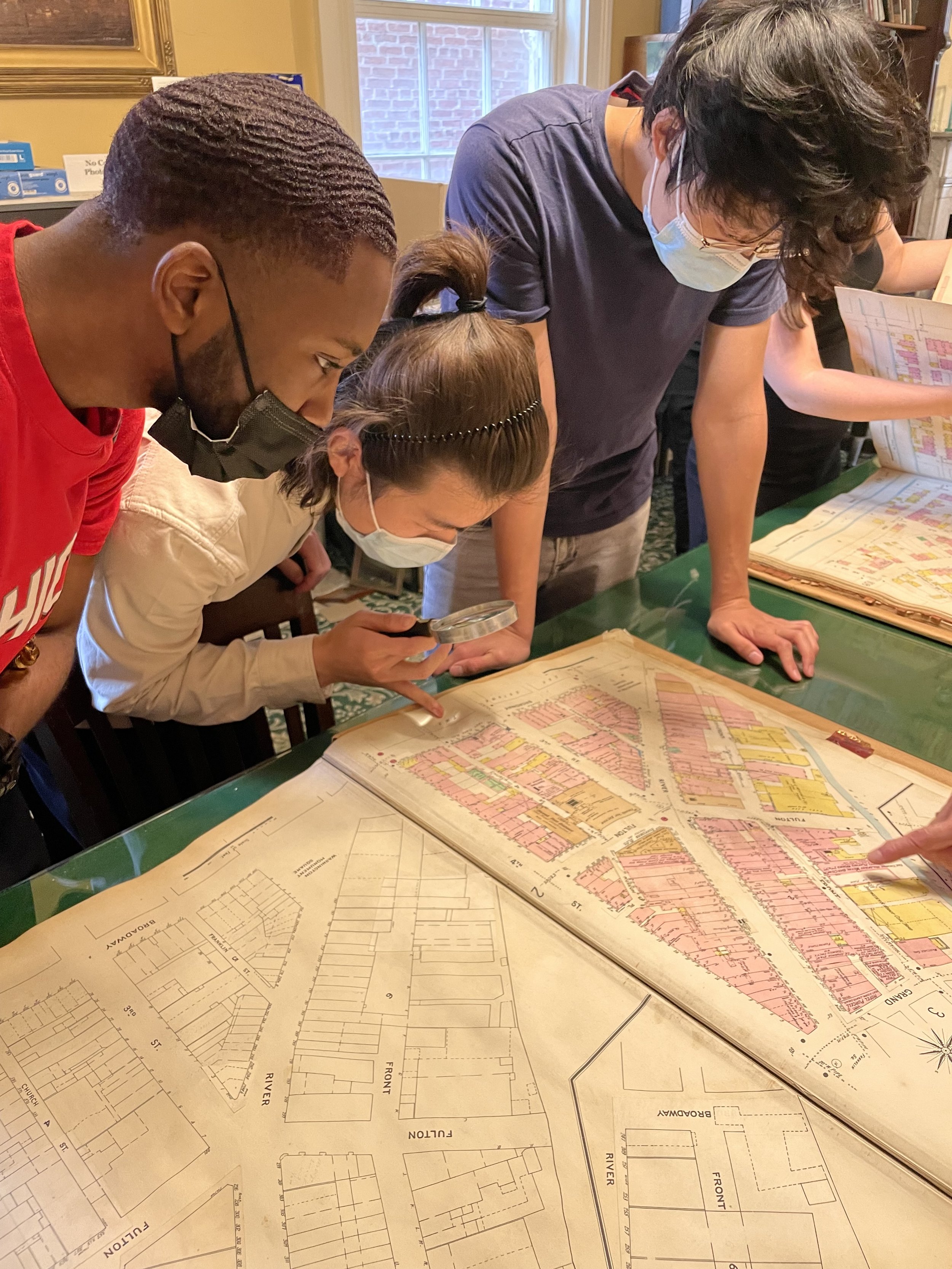
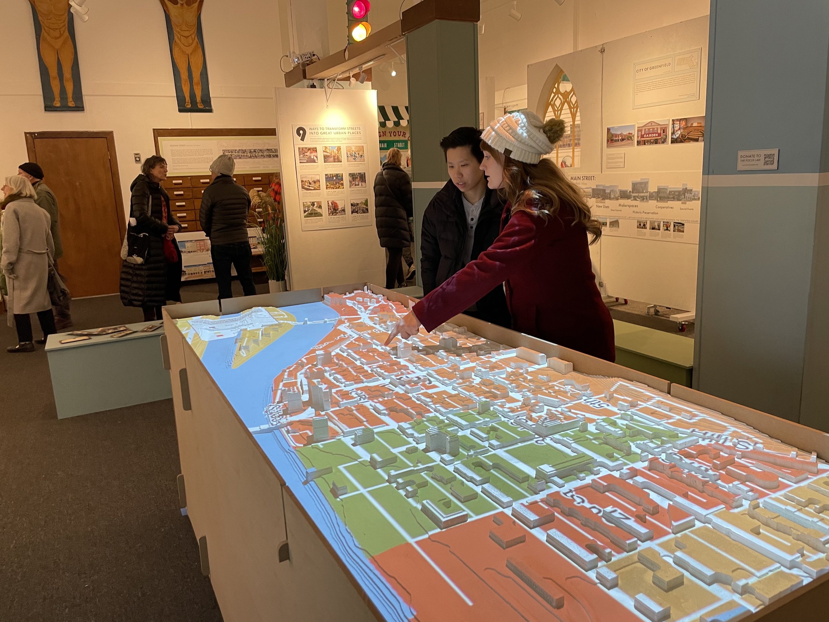
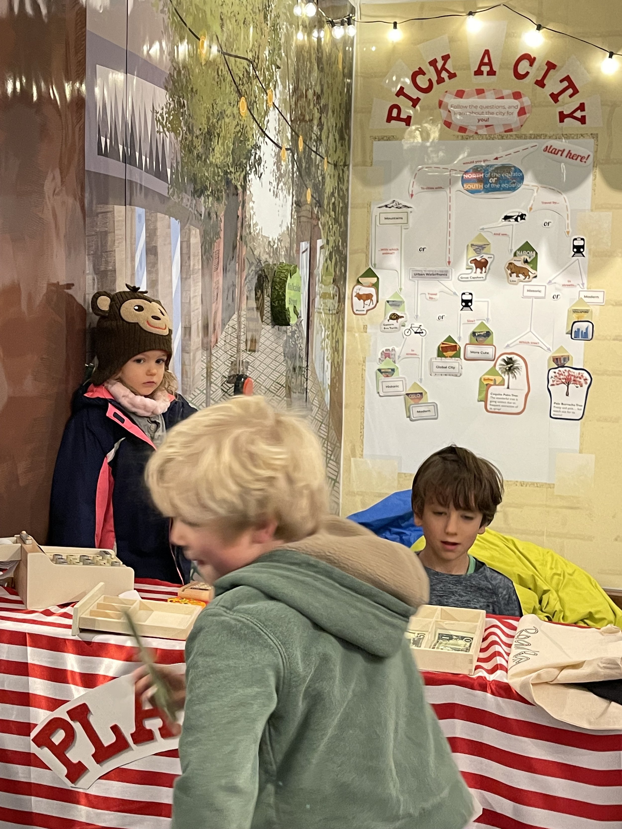
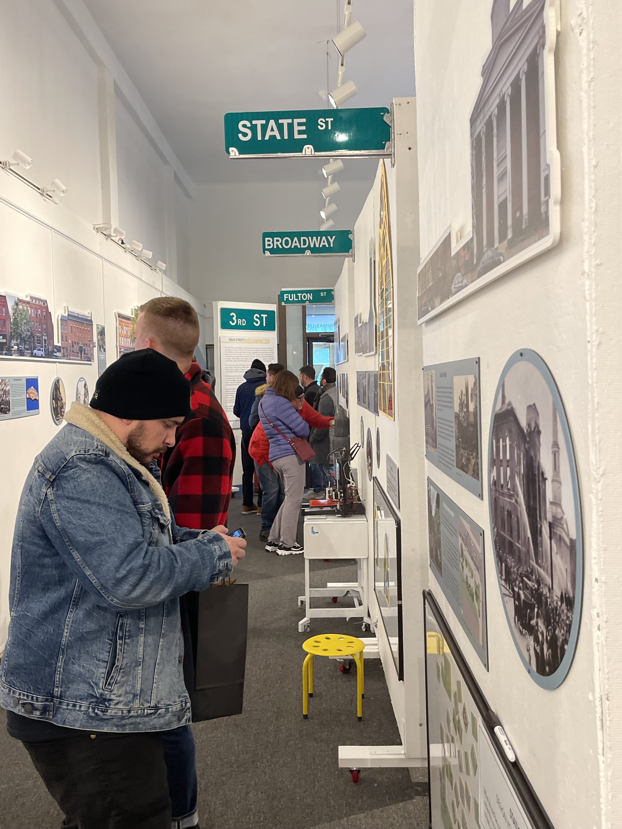
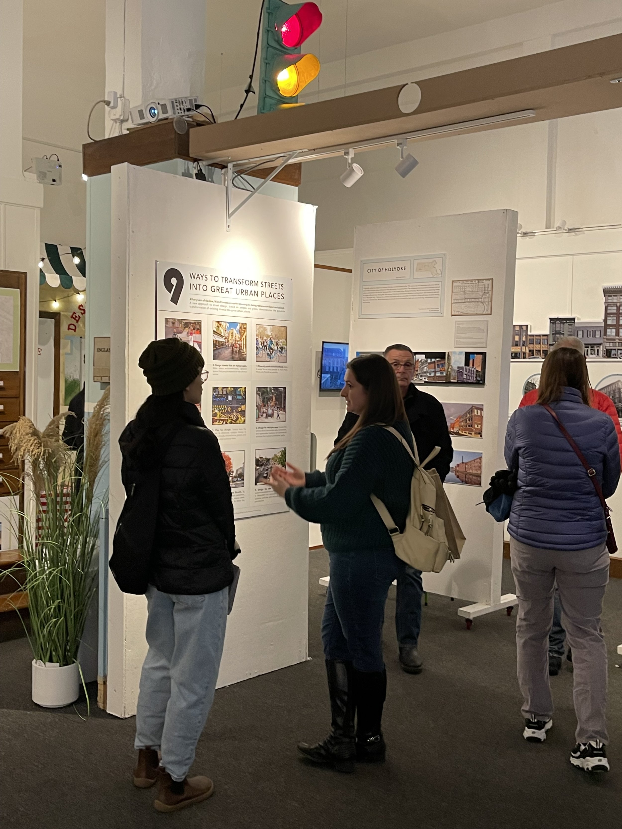
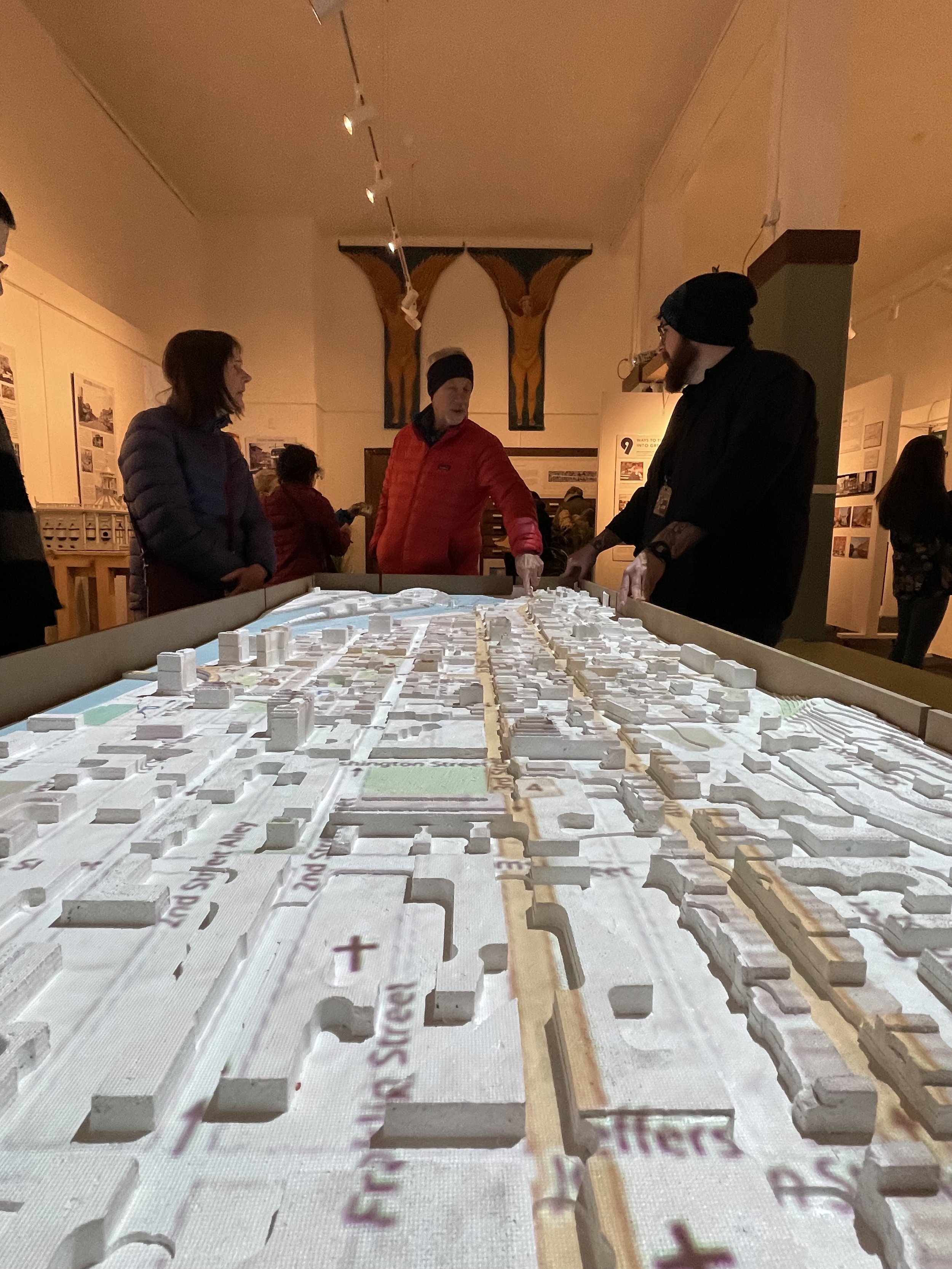
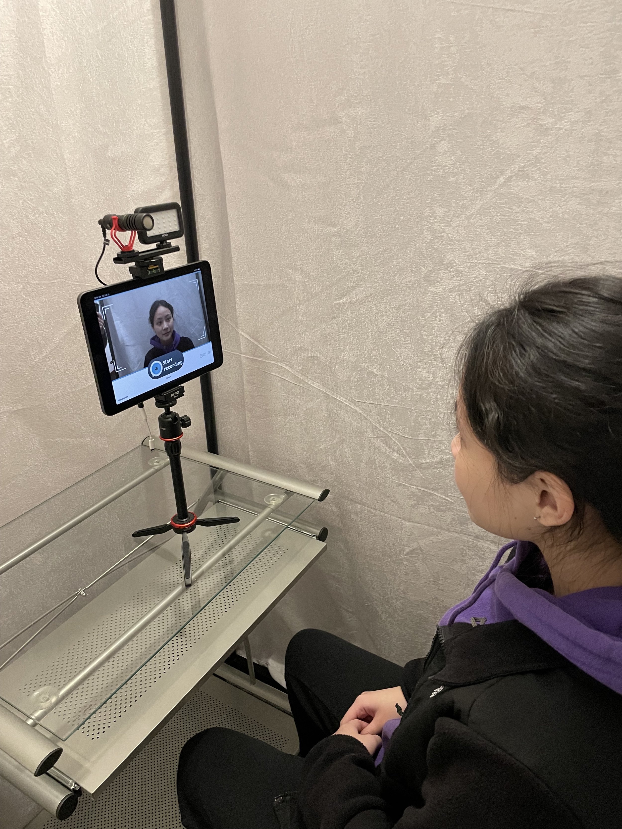
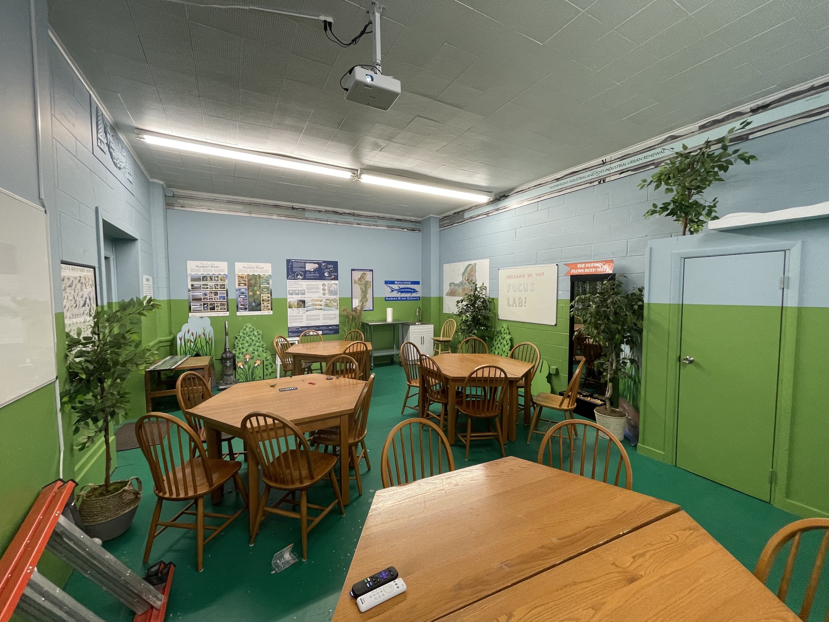
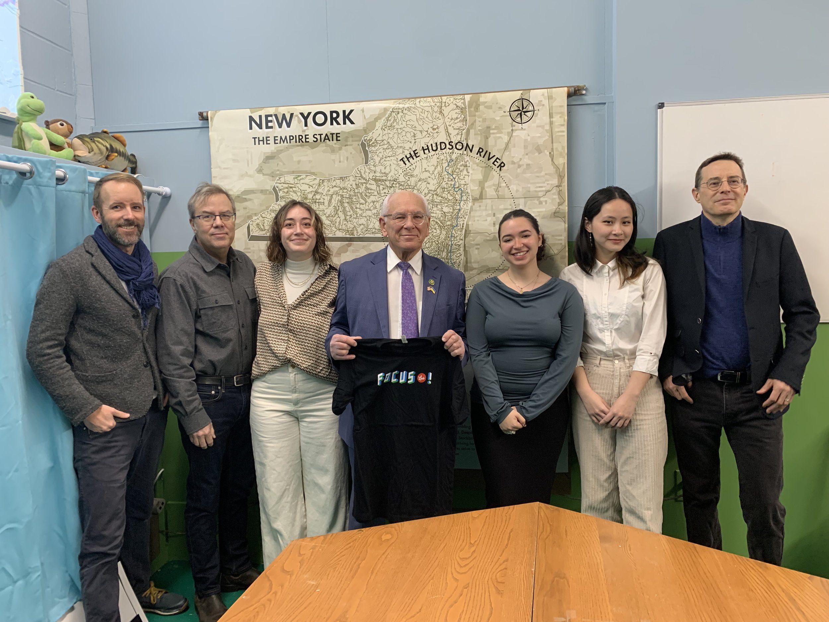
More programming followed, including the Better Cities Film Festival, Main Street economic development, the Urban Renewal Film Series, and Making Cities Walkable. Another art performance, “Interviewing the Sidewalk,” asked visitors to take a guided “audio-dérive” down Troy’s Third Street.
The Lab closed when FoSCI moved its operations to Massachusetts, but there is optimism in Troy that RPI and the City may resurrect the Lab in a new form. This is the wonderful thing about the flexibility of the Urban Room format—they can pop up, close, and then reopen in a new orientation or location. The idea and community lives on….
Coming Soon: A Northeast Network of Urban Rooms
The Future of Small Cities Institute is teaming up with MassDevelopment to help open a series of Urban Rooms in their TDI districts throughout the state of Massachusetts, beginning with pilot projects in Worcester and Taunton.
An Urban Room Network will allow these spaces to share programming, resources, and cultural wisdom and become conduits for true inter-regional discussion. Stay tuned for more!
Pleasant St, Worcester TDI District
Whittenton, Taunton TDI District






















